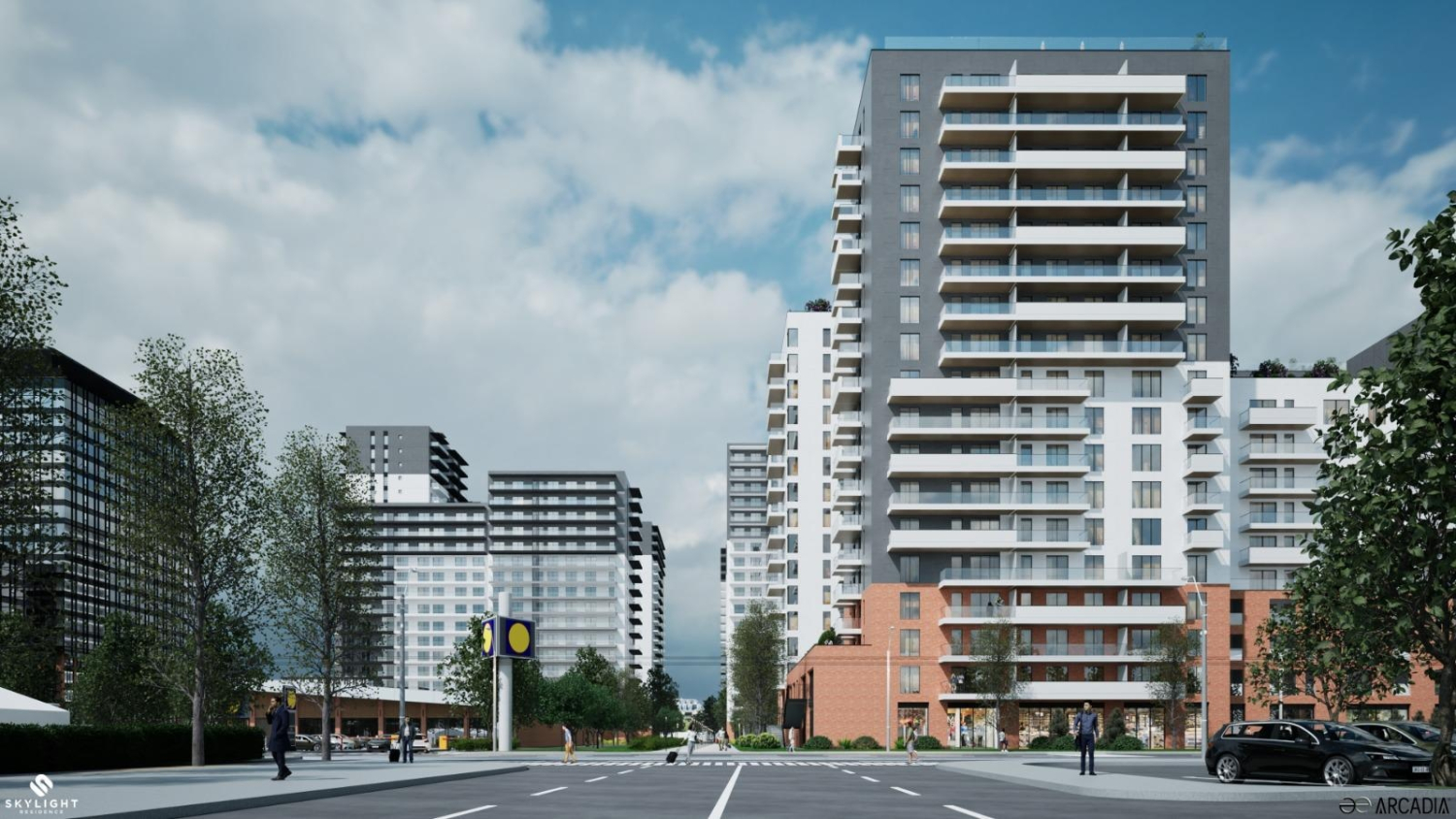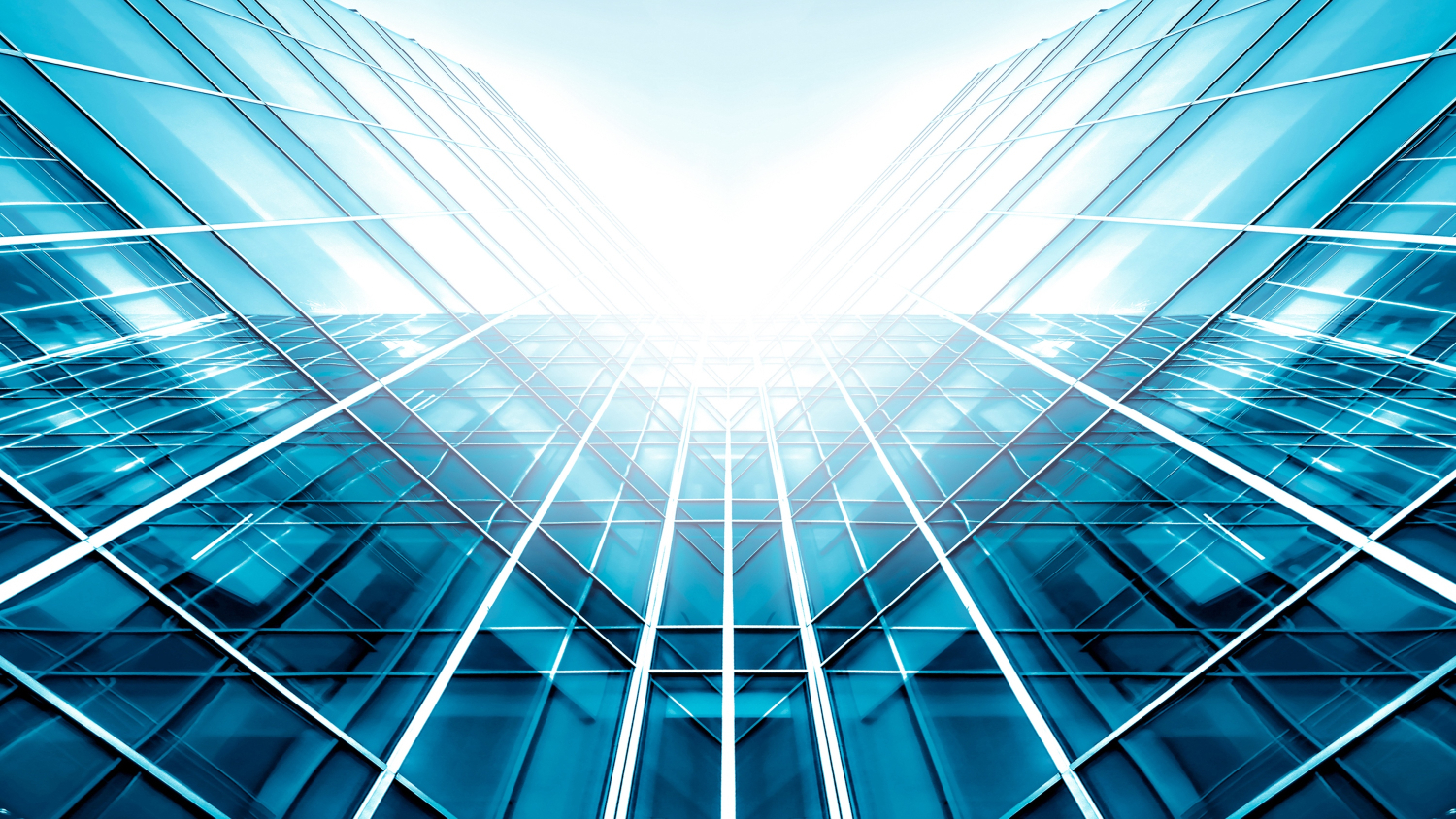This paradigm shift is mainly driven by the increasing need for predictability in the acquisition process, as well as the need to offer employees a work environment that not only meets functional specifications but also inspires and supports their well-being, productivity, and need for socialization and cooperation.
In recent years, Workspace Studio has developed the capability to approach projects in this manner, focusing on delivered quality and alignment between the organization's specific needs and vision, time, and budget. The budget-centered approach ensures that the design project meets the predetermined objectives in the best possible way, considering time constraints and, especially, the budget.
Workspace Studio is a direct distributor of over 150 international brands and collaborates directly with over 200 local manufacturers, ensuring minimal B2B purchase prices for products covering the entire range of design needs: flooring, partitions, glass walls, acoustic solutions, furniture, and decorations. The portfolio includes premium brands such as Knoll or Herman Miller, as well as lower-priced solutions that offer “contract” grade quality and warranty for intensive use.
Additionally, the investment of €3.5 million completed by Workspace Studio in logistics, including a proprietary warehouse, ensures a controllable end-to-end logistics chain and high accuracy in implementation from a time and cost perspective.
“The transition from a purely utilitarian approach, where the lowest cost was the decisive factor, to a strategy that aims to maximize the value each invested euro brings to employees and, implicitly, to the organization is particularly noticeable after the pandemic. Offices can no longer remain spaces without identity and comfort. To attract talent and cultivate an organizational culture based on innovation, collaboration, and idea exchange, attractive spaces are needed that serve the need for interaction, connection, or concentration at a very high standard of physical and social ergonomics. Therefore, to create a design with real impact, aligned with the company's vision but also budget constraints, consultancy, project management, and design integration with the building's infrastructure are necessary for efficient use of the existing base,” says Horațiu Didea, Managing Partner at Workspace Studio.
The trend is driven by an increasingly profound understanding that investments in office design are not just expenses but strategic investments in human capital. Companies now seek solutions that balance costs with long-term benefits, such as attracting and retaining talent, increasing employee satisfaction, encouraging office presence, supporting emotional and physical health, and stimulating collaboration.
“The lowest price is no longer the best long-term option, nor the most financially efficient, as now the investment in modern office design is seen as an investment in employees and has become an endeavour involving a multidisciplinary team - HR, Facility Manager, and middle management - who evaluate the project from multiple perspectives, seeking a global impact on the organization's culture, company brand, productivity, and employees' physical and psychological well-being,” explains Horațiu Didea.
Budget-centered design in office arrangements and re-arrangements
For a complete office space rearrangement, costs range between €600 and €1,000 per square meter, potentially reaching €1,500 when considering all indirect and associated expenses. A company with about 100 employees, with an office of 1,000 square meters, allocates between €600,000 and €1.5 million for a space re-arrangement. Costs are halved if the organization starts a re-arrangement project and invests only in office furnishing and design-focused elements.
“The budget-centered approach ensures the highest quality of arrangement while respecting financial constraints that always exist. The advantage over the lowest cost approach is that organization specialists can choose the best solution that meets technical specifications and creates a truly attractive space. This vision allows the integration of ergonomic solutions with design and quality and a high level of sustainability, transforming offices into true destinations for collaboration, idea exchange, mentoring, and innovation. Our proposals for such projects always include multiple modular solutions, with precise cost accuracy. These offer a very clear image of the entire project, and the impact of any changes is reflected in real-time in the budget and timeline. These preliminary needs study, consultancy, and design solutions are free and part of the acquisition process,” says Horațiu Didea.
In the first quarter of 2023, the Workspace Studio group completed projects worth €5.5 million. The average value of integrated projects implemented by Workspace Studio in the period January - March was €500,000.
Turnkey, but flexible solutions
The transition from utilitarian approaches, focusing strictly on minimizing costs, to strategies that maximize the impact of every invested euro on employees aligns with the market's need for adaptability and sustainability.
“Companies want spaces that evolve with organizational changes and offer rapid and efficient adaptation possibilities to emerging requirements. The ability to easily adapt space to change is an essential requirement in this year's projects,” adds Horațiu Didea.
Companies need office spaces to be highly adaptable, so re-arrangement investments primarily go towards solutions with flexibility components. Acoustic booths, which are easy to dismantle and reassemble in another space, mobile partitions, acoustic solutions, and modular furniture are essential pieces in modern offices. Alongside these, ergonomic chairs and height-adjustable electric desks are essential pieces for creating a workstation that supports employee health.
“Each re-arrangement project is initially guided by an analysis of the organizational culture and the workspace's capacity to amplify it. Companies seek spaces that strengthen community cohesion and facilitate emotional connections between employees. These spaces must remain relevant, attractive, and functional in the long term but also allow quick modifications to adapt to emerging requirements. Focusing on employees' needs becomes essential, and offices designed to inspire and stimulate creativity constitute a competitive advantage recognized by more and more companies. For 2024, the trend towards using more compact spaces continues, where cost pressure is increased, but quality requirements and design impact remain priorities,” explains Horațiu Didea.
Studies initiated by MillerKnoll, a conglomerate of office furniture brands represented by Workspace Studio in Romania, show that from the perspective of the interest in going to the office, employees are divided into three categories. About 20% come to the office because they work better from this space, including for concentration and individual work. These need very good working conditions. Then, there are those who go to the office to collaborate and socialize with colleagues, representing about 60% of the total employees. The remaining 20% go to the office for internal visibility, to be present in terms of career development.
"Everyone needs better ergonomics and design solutions than they had three or five years ago. This is a solid trend, and we notice that the budgets allocated by companies for ergonomic arrangements have increased by about 20% compared to previous years. Also, interest in sustainable arrangements and inclusive design is visibly growing,” adds Horațiu Didea.










